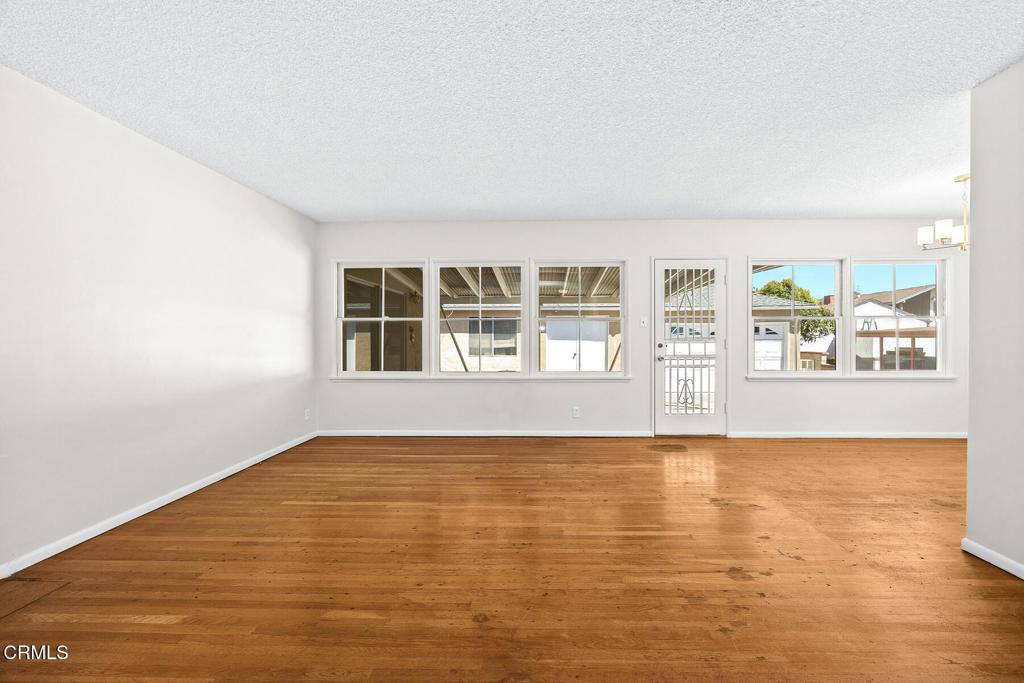2056 Fulton AVE Monterey Park, CA 91755
3 Beds
2 Baths
1,319 SqFt
OPEN HOUSE
Sat Jul 12, 1:00pm - 4:00pm
Sun Jul 13, 1:00pm - 4:00pm
UPDATED:
Key Details
Property Type Single Family Home
Sub Type Single Family Residence
Listing Status Active
Purchase Type For Sale
Square Footage 1,319 sqft
Price per Sqft $643
MLS Listing ID P1-23096
Bedrooms 3
Full Baths 1
Three Quarter Bath 1
HOA Y/N No
Year Built 1951
Lot Size 5,562 Sqft
Property Sub-Type Single Family Residence
Property Description
Location
State CA
County Los Angeles
Area 641 - Monterey Park
Rooms
Main Level Bedrooms 3
Interior
Interior Features Ceiling Fan(s), Separate/Formal Dining Room, Eat-in Kitchen, Main Level Primary, Primary Suite, Workshop
Heating Central
Cooling Central Air
Flooring Vinyl, Wood
Fireplaces Type None
Inclusions Refrigerator, electric range
Fireplace No
Appliance Electric Range, Gas Water Heater, Refrigerator, Range Hood
Laundry Electric Dryer Hookup, Gas Dryer Hookup
Exterior
Parking Features Driveway
Garage Spaces 2.0
Garage Description 2.0
Fence See Remarks
Pool None
Community Features Sidewalks
View Y/N No
View None
Accessibility Parking
Porch Concrete
Total Parking Spaces 2
Private Pool No
Building
Lot Description Front Yard, Lawn
Dwelling Type House
Story One
Entry Level One
Sewer Public Sewer
Water Public
Level or Stories One
Others
Senior Community No
Tax ID 5265003070
Security Features Smoke Detector(s)
Acceptable Financing Cash to New Loan
Listing Terms Cash to New Loan
Special Listing Condition Standard, Trust






